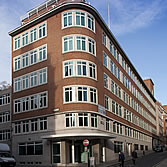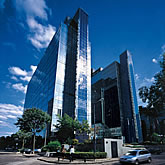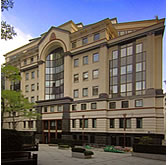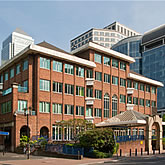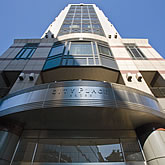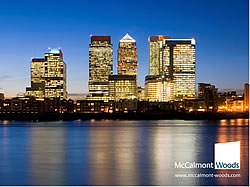
McCalmont-Woods and GMW Architects jointly delivered a talk ‘Tall Buildings: a pipedream or reality?’ to the Federation of Corporate Real Estate (FCRE) on the 14th April at Shepherd’s in London.
Managing director, Nick McCalmont-Woods, founder of McCalmont-Woods is a big fan of skyscrapers. His talk set up the City and Canary Wharf as interesting diverging case studies and outlined the demand and rental profile for tower space in each.
In his opinion tall buildings have an important role to play in our capital city and are highly regarded by occupiers. But he was sceptical whether we will see many new towers coming on stream going to sole occupiers, suggesting that their attractiveness to occupiers is in multi-letting.
GMW Architects senior partner Lyn Edwards outlined the fascinating history of tall buildings. From the Great Pyramid of Giza built in the 26th Century BC which was 146m tall to today’s tallest Burj Khalifa in Dubai which at 828m is so tall that it is 10 degrees centigrade cooler at its tip than at its base. He then addressed the economic and sustainability issues involved in building towers and where new clusters of towers might emerge in London. The joint presentation was followed by a lively debate from the floor with the consensus being very much in favour of well-designed tall buildings.
The speaking notes of the event are available below.
‘Tall buildings: a pipedream or reality?’
Speaking notes
Talk given to the Federation of Corporate Real Estate by Nick McCalmont-Woods, Founder and MD, McCalmont-Woods & Lyn Edwards, Senior Partner, GMW Architects on 14th April 2011
Venue: Shepherd’s, Marsham Court, Marsham Street, London SW1
Nick McCalmont-Woods (Part 1)
Introduction
Deliberate focus on London as the only TBs of note (other than radio masts) to be built outside London are Beetham’s residential towers in Manchester [2006] and Liverpool [2008] and before that, the Blackpool Tower in 1894! (skyscrapernews.com ~ UK Top 30)
A recent poll by RICS asked the question: “Are super-tall skyscrapers essential for growing urban populations, or egoistic blights on the skyline?”
| Essential |
Egoistic blights |
Depends on the existing skyline |
I don’t mind |
| 30% |
23% |
42% |
6% |
Interestingly, the survey results show that only 1 in 4 persons polled positively object to TBs, the remainder being either 30% in favour or open to persuasion.
Gerald Kaye (Development Director, Helical Bar and President of the British Council for Offices (BCO) suggests there is a change in industry attitude towards TBs.
Whereas previously TBs were regarded as “symbols of wealth, prosperity and success” he suggests they are now regarded more as “models for sustainable office space, representing the best in collaboration between occupiers and developers.”
Kaye went on to say that TBs:
- Offer incredible value for occupiers
- Provide sophisticated and flexible space i.e. “open plan working and varying floorplate sizes in tall buildings help occupiers reconfigure space to adapt to trends in technology, sustainability and flexible working
- Enable businesses to consolidate activity, enhancing organisational identity and promoting the easy transfer of knowledge and information
Continuing growth in central London rents is encouraging more development and in the City, 5no. speculative TBs are due to complete between 2012 and 2014. Elsewhere, JP Morgan is considering building a new 2m sq ft HQ in Canary Wharf.
We do of course need to establish how we define a tall building:
- Is it a building that is higher than 150m (500ft)?
- Is it a building that provides 20 or more floors?
Best placed person to advise on this is Lyn Edwards of GMW Architects.
***Handover***Lyn Edwards (Part 1)
What is a tall building? There is no absolute definition of what constitutes a ‘tall building.’ It is a building that exhibits some element of ‘tallness’ in one or more of the following categories:
- Height relative to context
- Proportion
- Tall building technologies
The word ‘skyscraper’ originally was a nautical term referring to a small sail set above the skysail on a sailing ship. The term was first applied to buildings of steel framed construction of at least 10 stories in the late 19th century.
The tallest building in ancient times was the Great Pyramid of Giza, which was 146 m tall and was built in the 26th century BC. Its height was not surpassed for thousands of years, possibly not until the 14th century AD with the construction of Lincoln Cathedral.
The skylines of many medieval cities had large numbers of high-rise urban towers. Wealthy families built these for status and for defensive purposes. There were 80-100 residential towers in Bologna in the 12th century, the largest of which was 97m high.
16th century Cairo had high-rise apartment buildings where the two lower floors were commercial and storage and the floors above rented out to tenants.
An early example of a whole city consisting entirely of high-rise housing is the 16th-century city of Shibam in Yemen with over 500 tower houses, rising 5-11 storeys, and still the tallest mud brick buildings in the world.
The first steel frame skyscraper was the 10-storey, 42 m high Home Insurance Building, built in Chicago in 1885. It is an example of the Chicago School of architecture and was designed by an engineer! Predictably it was demolished in 1931 to make way for a taller building.
The Mile High Sky-City was a mile-high skyscraper, envisioned by Frank Lloyd Wright in 1956. The design, intended to be built in Chicago, included 528 stories, with a gross area of 18.46 million sqft. Had it been built, it would have been more than four times the height of the then tallest building in the world, the Empire State Building, and it would be nearly twice as tall as Burj Khalifa…and now another Mile-High Tower is proposed for Jeddah, Saudi Arabia.
Burj Khalifa in Dubai is still the world’s current tallest building at 828 m – Council on Tall Buildings and Urban Habitat, January 2011. The building is so tall that it is 10 c cooler at the top than at the base.
Its diminutive neighbour, London’s Shard is due to be completed in May 2012, in time for the London Olympics. At 310 m, it will then be the tallest building in the European Union.
Over time, the average height of the 100 tallest buildings in the world has slowly increased. In the first decade of the 21st century it has increased by 22%, the second largest increase across a decade.
The majority of the tallest buildings built during this period are in the Middle East and Asia.
In the UK, government policy is to get the right developments in the right places. CABE argues for a development plan-led approach to tall buildings and, in most cities with effective planning policies, tall buildings are limited where they can be located. The same is true world-wide with Dubai being the most dramatic recent example.
The London Plan is a strategy based on maintaining a compact city, accommodating more people by increasing population densities for both business and residential populations. The majority of London’s new office space will be built in the City’s Eastern Cluster. Is Holborn/ Tottenham Court Road an emerging ‘western cluster’ or will it be another designated Opportunity Area: Paddington, Vauxhall, Victoria or Elephant & Castle?
Tall buildings create:
- Greater demand for vehicle servicing on the street
- Greater demand on utilities under the street
- Greater demands on access to high capacity public transport infrastructure
- More pedestrian movement
- Greater demand for support facilities, particularly retail
- Greater security risks, principally from terrorism.
Use: a single use is no longer attractive as buildings go higher – ground level capacity to provide support is not unlimited.
Public realm: the relationship with the space around tall buildings at ground level is crucial.
Economics: Accommodating the same number of people in a building of 50-storeys requires roughly 1/10th the land of an equivalent large building of 5-storeys. Economics aside, one-upmanship and the race to be the tallest, the most iconic in status and symbolic of power seems weighted more highly than any social or environmental factors.
Economic cycles lead to periods of over and under-supply of accommodation. Allow flexibility for alternative temporary uses.
Individually or as a group, tall buildings form a distinctive landmark and provide an opportunity to enhance the overall appearance of the city skyline. Reference to the London View Management Framework.
The inherent problems associated with wind turbulence are exacerbated by groupings or clusters of tall buildings. The argument that this effect can be used to advantage for sustainable energy generation still remains unconvincing.
Clustering of tall buildings also adds to the urban heat-island effect.
Sustainability has been high on the environmental agenda for tall buildings for some time. Ken Yeang pioneered the bio-climatic skyscraper, which emerged from visionary research in academia in the 1980s and has been highly influential in architectural design since. Sadly, there are few convincing built examples of such ‘eco-towers’ – tall buildings that are environmentally interactive and climate-responsive.
Stability: Design methods have been developed to cope (not too successfully) with earthquakes and typhoons but the main issue for stability in London is wind. The effects of lateral loading on the frame are dramatically magnified for towers over about 60-storeys, as their slenderness increases. How far can a building lean before it becomes just too uncomfortable?
Advantages of tall building construction:
- Economies of scale in repetition and standardization
- Economic land use
- Depth of plan allowing for better use of daylight and thermal mass
- Efficient circulation for people and building services
- Fewer constraints on floor height and a narrower floorplate, which can enhance rentable value.
Disadvantages of tall building construction:
- Safety – working at height in construction
- Inefficient floorspace: perimeter ratio
- Low usable floor area efficiency
- Heavier structural frame; deeper foundations
- Greater provision of lifts and stairs
- Climate – wind and shadow effects.
Build costs: £180 – £200 psf cost to build ground-scraper (6:1 plot ratio) vs TBs @ £250 – £300 psf min. However, offset by floor area gain (36:1 if benchmark is Heron Tower).
***Handover***Nick McCalmont-Woods – (Part 2)
Need to differentiate between TBs located in the City & Canary Wharf, the later tend to have larger floorplates and are therefore more suited to large space users where the decision to occupy is perhaps based more on location than the building design itself.
My experience is that City TBs:
- Are difficult to let to single tenants and,
- Typical centre core design leads to inherent floorplate inefficiencies and problems of managing business group adjacencies i.e. people movement between floors (contrary to Gerald Kaye’s comments) – although the Broadgate and Heron towers have overcome this perceived difficulty by having offset cores [Consider following evolution]
Typically tower buildings used to be purpose built for their occupiers, in order to express brand and image as alluded to by Gerald Kaye. Cite following: (Note that GMW advised on 4 of 7)
- [1969] Aviva Tower for Aviva/Commercial Union (GMW)
- [1969 & rebuilt 1994] 54 Lombard Street for Barclays (GMW)
- [1970] London Stock Exchange
- [1971 to 1980] Tower 42 for NatWest (GMW)
- [1976 & rebuilt 1995] 99 Bishopsgate for HSBC (GMW)
- [1979] Angel Court for JP Morgan
- [2003] 30 St.Mary Axe for Swiss Re
Swiss Re
Focus for a moment on the Swiss Re Building which was the City’s first metric tower building.
By the time the building opened in May 2004, the occupier’s requirement had diminished by almost half. Therefore one of the original drivers for building the building (i.e. brand and image) was lost and while the building remains an icon, it has of course now been renamed from being the Swiss Re Building to 30 St. Mary Axe (or as we tend to know it, the Gherkin) – and of course Swiss Re now only occupy the lower 14 floors of this 40 storey building.
Big Bang
The deregulation of financial markets in 1986, more commonly referred to as Big Bang, saw a move from open-outcry to electronic, screen-based trading resulting in the banks and finance houses (and LSE) electing to occupy much larger and open plan floorplates to the extent that many of the older 1960’s designed towers located along London Wall e.g. Royex House, Moor House, St.Alphage House became ripe for re-development. With the exception of Hammerson’s St.Alphage House, they have all now been redeveloped to provide larger floorplates of 15-20k.
Bishopsgate Bomb
The 1993 IRA Bishopsgate bomb provided the catalyst for Hammerson to rebuild 99 Bishopsgate and in the process, introduce a new facade and ‘metric specification plus BCO standards’ (ably advised by GMW Architects).
125 Old Broad Street
15 years later on from the BB, here we are again in 2008 with the newly extended and refurbished 125 OBS (formerly the Stock Exchange building) and the same design concept (i.e. imperial to metric). Again it is interesting to note (agent’s hyperbole aside) that the building still took over 24 months to let. Also in 2008 we saw prime rents fall from a peak of £65.00 psf at the end of 2007 down to £53.50 psf over the course of the year, and so it was a difficult time to be trying to let any space in the City, let alone space that was supposed to command a premium rent.
Broadgate Tower [2009]
Skip forward 12 months and at 400,000 sq ft, BT was the first speculative tower building to be built in the City at a cost of £240m. After 2 years it is still only 75% let with the bulk of the space having been pre-let to Reed Smith (who occupy 170k (i.e. 40%) on what we might assume to be ‘sweetheart terms’ in order for BL to secure an anchor tenant). Floorplates are 13k and quoting rents range from £45.00 – £55.00+ psf on the vacant floors.
Supply
But what of the new generation tower buildings coming on stream; how will they fare?
2011: 440,000 sq ft ~ Heron Tower
2012: 590,000 sq ft ~ Shard
2013: 1.7m sq ft ~ London Bridge Place (‘Son of Shard’) and The Pinnacle
2014: 1.2m sq ft ~ Leadenhall Tower (Cheesegrater) and 20 Fenchurch Street (Walkie Talkie
2.0m sq ft ~ Riverside South (JPM/Canary Wharf)
Also in the wings: 1 Park Place, Canary Wharf at 1.25m sq ft and 100 Bishopsgate at 815,000 sq ft – both developments subject to pre-lets. But note: given the amount of space due to come on stream, developers are likely to be naturally reluctant to build more TBs in the current climate. Also, it will be interesting to follow what happens to the Beetham Tower (One Blackfriars) on the Southbank where administrators have been appointed to dispose of the freehold interest in the site which has planning permission for a new 52 story mixed use tower (inc hotel and residential use).
Demand
It follows that everyone is keen to know where the demand for such TBs will come from?
There are of course some very large requirements that remain to be satisfied. As you know Aon have been associated with the ‘Chessegrater’ but I question whether TBs will be deemed suitable for the majority of these requirements, and in austerity Britain, is it the right image for a business?
- TBs are unlikely to attract those occupiers with large floorplate requirements, unless the buildings are located in Canary Wharf and/or can be tailored to specific occupiers’ requirements e.g. JP Morgan, or constructed with larger 20k+ floorplates e.g. Drapers Gardens in the City (which resulted in a 200,000 sq ft letting to BlackRock)
- How likely is it that an occupier will want to pay a premium rent across its entire floorspace – notwithstanding some agents are currently talking of £70.00 psf rents on the best TBs
TBs are adored by serviced office operators and SMEs, provided that the space is available on upper floors, otherwise what’s the point? [Note: MWL occupies space on L37 of One Canada Square].However, most TBs are invariably designed with the open plan office user in mind and it is often difficult to partition these buildings sufficiently to avoid having to provide deep space which depresses the yield available. Also, few SOOs are prepared to enter into long leases (the exception being Landmark at Heron Tower). Cite also Regus’ occupancy at Broadgate Tower.
Note: Drivers Jonas Deloitte report that the average tower building in London has 22 tenants occupying an average 9,800 sq ft, which more or less mirrors the occupancy in 125 OBS. This leads me onto talk about Heron Tower (where PC was achieved in March) which has received an enormous amount of press coverage recently concerning its initial pre-leasing success.
Heron Tower
The Times reported (08/04/11) that: Heron International chief executive Gerald Ronson said 110 Bishopsgate, in the City of London, will redefine office developments when it opens.
The 46-storey Heron Tower has been 20% pre-let during its construction and offers a choice of three-storey “villages” and one six-storey village linked by a central atrium. Rents on the lowest levels begin at about £53.50 a sq ft, rising to £60 a sq ft higher up. City leasing experts expect the highest space to set new rent records.
So far, Heron Tower has attracted lettings from two office tenants in US lawyer, McDermott Will & Emery (2 floors ~ 25,000 sq ft) and SOO, Landmark (3 floors ~ 37,000 sq ft) – which suggests a long marketing campaign based on other TBs campaigns.
Other occupiers are reported to be looking at the building for one or more floors each, namely, Chicago Trading Company; software company Symantec and Korean bank, KDB, – but this still only accounts for a fraction of the 31 floors available.
So who will occupy Heron Tower and the other TBs due for completion over the next 3 years?
I have always believed that major large space users would be located on periphery of City (see below) and that the City core would be populated by smaller/medium sized businesses seeking high profile offices and/or ground scrapers capable of accommodating the larger 20-30,000 sq ft floorplates. Consider the location of major bank, lawyers etc.
Where are the major banks and law firms located?
- Goldman Sachs – Fleet Street (City)
- UBS – Broadgate (City)
- Deutsche Bank – London Wall (City)
- JP Morgan – 60VE (City) and Canary Wharf
- Morgan Stanley, Citi, Credit Suisse, HSBC, Barclays – Canary Wharf
- Slaughter & May (Liverpool Street station)
- Allen & Overy (Liverpool Street station)
- Clifford Chance (Canary Wharf)
- Freshfields’ (Fleet Street)
- Herbert Smith (Liverpool Street station)
What about the major insurance companies?
- 1. Marsh – based in Tower Place, new ground scraper building, not moving
- 2. Aon – potential requirement for c. +/- 200k by 2014/15 (linked with the Cheesegrater?)
- 3. Willis – based in its new Lime Street building
- 4. Gallagher’s – a potential 100k requirement following its reported link up with JLT
Will losses from recent major catastrophes, and other financial regulations e.g. Basel 11 & Solvency 11, result in the banks and insurance companies revisiting their cost base, putting on hold or shelving their property requirements?
So in reviewing potential occupier demand there is perhaps a need to focus on multi-letting in floors or combination of floors, which is extremely hard to track. Likely occupiers will most probably constitute US lawyers, overseas banks and boutique finance companies, investment managers and other smaller users as being of a size (1-2 floors), and able to pay the rents required to occupy such high profile tower buildings.
Hedge funds (unlikely – prefer West End), large space users? (unlikely – location, design, cost)
Rent
Typically fixed in thirds:1) lower floors may have similar value as neighbouring sites 2) enhanced rent for floors above roof line of neighbouring buildings and 3) uppermost floors will usually command premium rent (and may therefore be held back from initial marketing, and released at later stage). At Heron Tower, I understand the base rent on the lower floors is £53.50 psf quoting and understand the expectation is that rents will rise in increments of £2.50 psf for each ‘village’ or pack of three floors.
As take-up is currently running at c.900,000 sq ft in the City (and around 600,000 sq ft in the West End) there needs to be a flurry of leasing activity in the City over the next 9 months if the long term average take-up of 5m sq ft is to be achieved.
Is this realistic? More property agents are now talking about 2011 being a very slow market and it’s interesting to note also that DJD report that the City hasn’t seen any deals over 50,000 sq ft this year, with 75% of deals below 10,000 sq ft.
It is of course much easier to track supply than demand. So perhaps we need to query on what basis the decision to build TBs is taken – is it based on an egoistic pipedream or in Gerald Kaye’s words, a desire to provide “models for sustainable office space, representing the best in collaboration between occupiers and developers.”
Conclusion
Tall Buildings are a reality, they are here and there is no going back. Personally I’m a big fan
How they will be occupied and by whom, and on what lease terms and rents, is a different matter
Gerald Ronson said in a recent interview that it was always his intention to “multi-let (Heron Tower) rather than let it to one large occupier or large chunks of space to a few tenants”. I suspect he has no choice.
However, there is clearly a huge amount of PR being generated by those parties with a vested interest in the success of such TBs – which is understandable when you consider the reported £500m development cost of building Heron Tower.
I imagine that the resultant leasing scenario will inevitably turn out different to that originally envisaged as of course no-one can ever fully predict market conditions and a lot can happen over a 2-3 year leasing campaign.
Nevertheless, in my opinion tall buildings have an important role to play in our Capital city, and occupiers like them – but at what price and on what lease terms remains to be seen!
